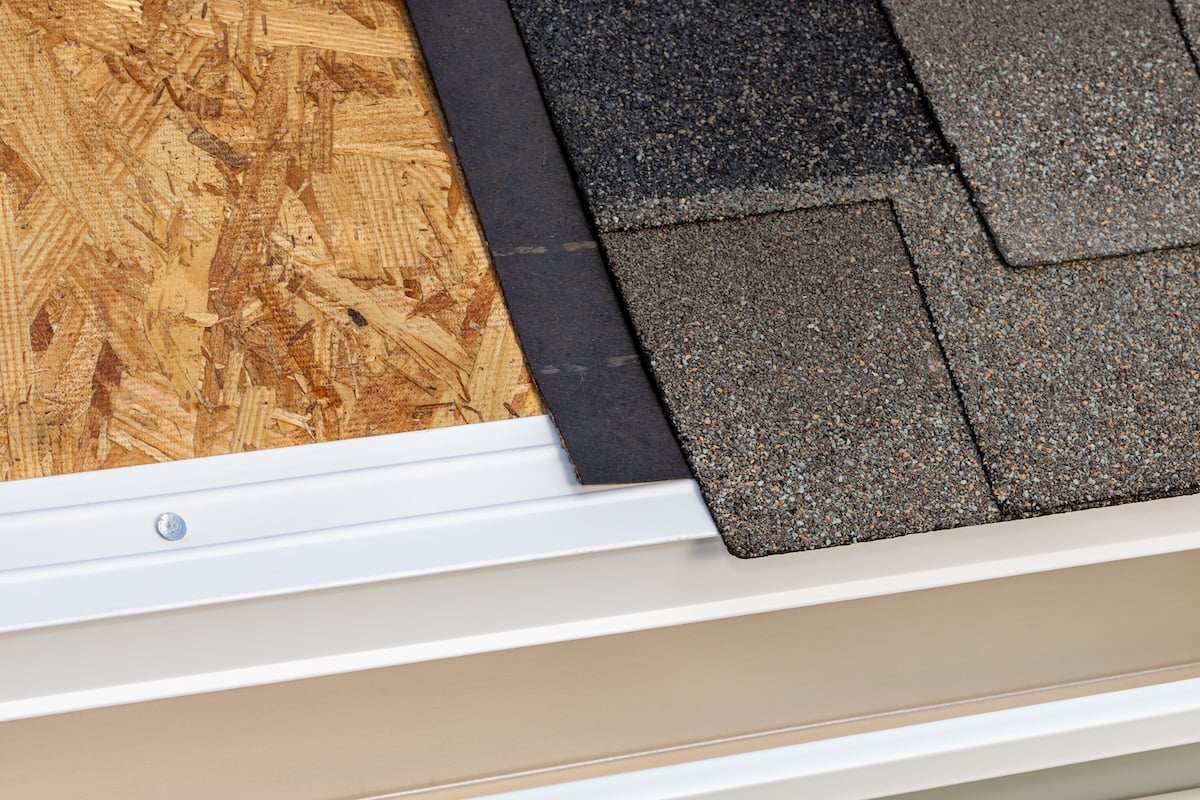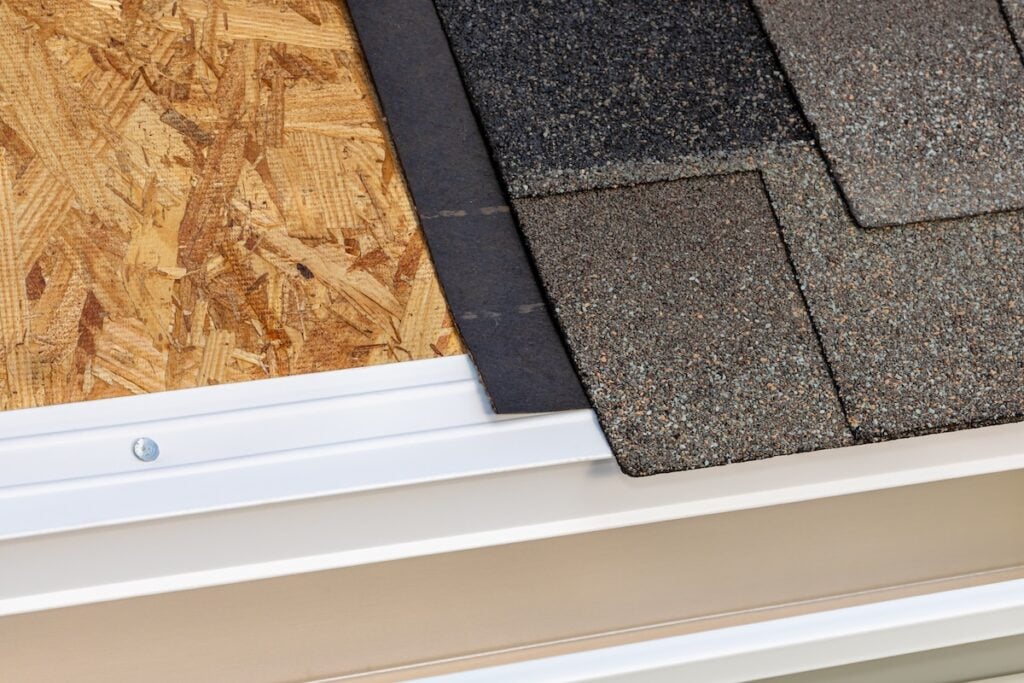Choosing the right roof sheathing thickness is a crucial part of building or replacing a roof that will last. The sheathing (also called roof decking) acts as the base layer between your roofing material and your home’s framing. It must be strong enough to support shingles, snow loads, and fasteners—without compromising ventilation or adding unnecessary weight.
Whether you’re re-decking a damaged roof or building a new home, getting the sheathing thickness right helps ensure long-term durability, safety, and performance.
In this guide, you’ll learn:
- Standard thickness recommendations: What building codes require and why it matters
- Material types and their load capacities: Plywood vs. OSB and where each fits best
- How local conditions impact thickness choice: Snow loads, wind, and rafter spacing
Let’s explore how to choose the right roof sheathing thickness for your next roofing project.
🪵 What Is Roof Sheathing?
Roof sheathing is the flat structural surface attached to your roof’s frame. It forms the base for your underlayment and shingles or metal panels.
Common roof sheathing materials include:
- Plywood: Made from layers of wood veneer, known for strength and resistance to warping.
- Oriented Strand Board (OSB): Composed of wood strands and resin, widely used due to affordability.
- Zip sheathing: A specialized OSB product with integrated weatherproofing.
This layer must be thick enough to support the roof load, resist flexing between rafters, and hold nails or screws without tearing or cracking.
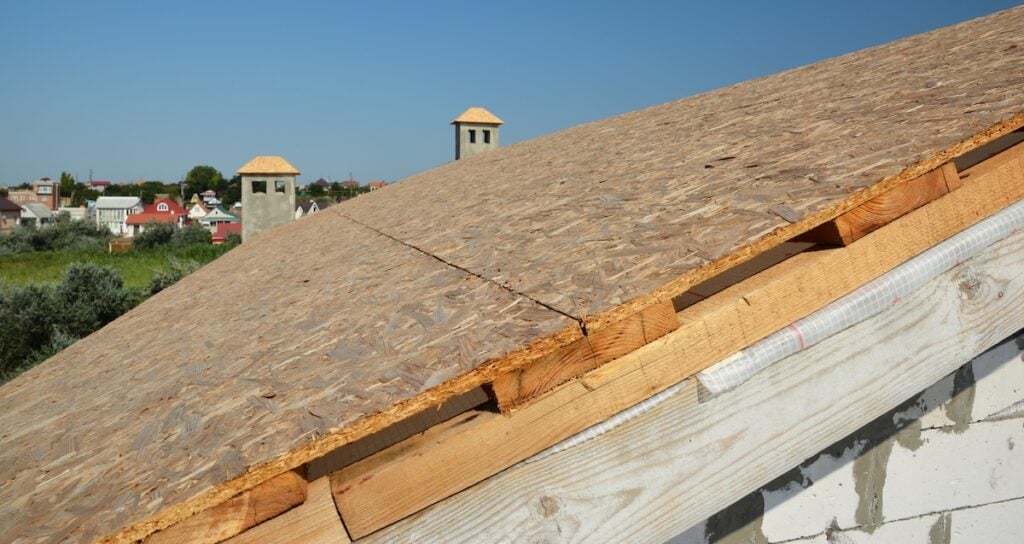
❗️ Why Roof Sheathing Thickness Matters
Installing sheathing that’s too thin can lead to sagging, weakened structural integrity, or fastener failure. On the flip side, using thicker sheathing than necessary may add cost and weight without much benefit.
- Structural support: Ensures your roofing material stays intact during wind, snow, or heavy rain.
- Fastener grip: Thicker sheathing holds nails and screws better, reducing the chance of roof leaks.
- Code compliance: Building inspectors will check that your sheathing meets local and national standards.
Now let’s take a look at the most common roof sheathing thicknesses used today.
📋 Standard Roof Sheathing Thicknesses
The International Residential Code (IRC) provides guidelines, but local building codes may vary slightly. Here’s a general breakdown of the most commonly used thicknesses based on spacing and load.
3/8-Inch (Minimum for Plywood)
- Usage: Only approved when rafters or trusses are spaced 16 inches apart.
- Limitations: Often too thin for modern homes or heavier roofing materials.
- Best for: Small sheds or detached structures, not recommended for most homes.
7/16-Inch (Standard for OSB)
- Usage: Most common OSB thickness for residential roofs.
- Works with: Trusses spaced up to 24 inches apart.
- Benefits: Cost-effective, meets building code in many areas.
15/32-Inch (Common Upgrade for Plywood)
- Usage: Offers slightly more strength than 7/16-inch OSB.
- Why choose it: Preferred for homes in areas with moderate snow or wind.
- Durability: Better resistance to warping and deflection than thinner panels.
5/8-Inch (Required in High-Snow or Wind Zones)
- Usage: Necessary when truss spacing is wide or when structural demands are higher.
- Code compliant: Often required in high-snow-load areas like Nebraska.
- Benefits: Increased stiffness, stronger fastener hold, better performance under pressure.
3/4-Inch (Heavy-Duty Applications)
- Usage: Rare in standard homes, more common for commercial or high-load scenarios.
- Weight consideration: Adds significant weight, so framing must be designed to handle it.
- Best for: Flat roofs with rooftop HVAC units or heavy snow load zones.
👉 Plywood vs. OSB: Which Material Performs Better?
Both materials meet building codes and can perform well when installed correctly, but each has pros and cons.
- Plywood:
- More resistant to moisture: Less likely to swell when exposed.
- Stronger for its weight: Especially in thicker panels.
- Higher cost: Generally more expensive per sheet than OSB.
- OSB:
- Cost-effective: Used widely in new construction.
- Smooth and uniform: Easier to manufacture in large panels.
- Vulnerable to swelling: Must be properly protected during installation.
In Nebraska, where freeze-thaw cycles and snow are common, many contractors prefer 15/32″ or 5/8″ plywood for its better moisture performance and nail-holding strength.
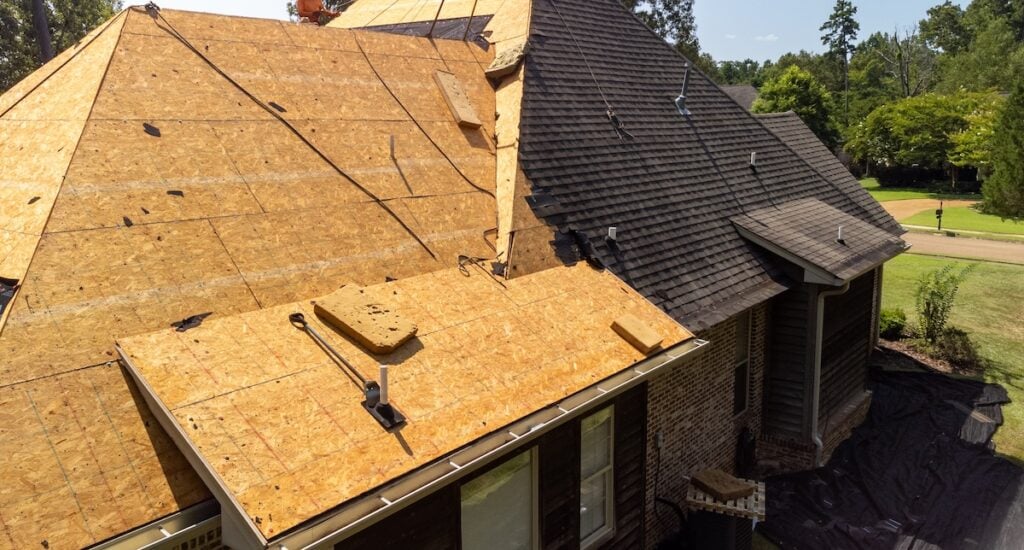
⭐️ Factors That Affect Sheathing Thickness Choice
Several building-specific and climate-specific factors can influence your choice of sheathing thickness:
- Rafter or truss spacing: Wider spacing (e.g., 24″ OC) requires thicker sheathing for structural support.
- Roof pitch: Low-slope roofs may benefit from thicker sheathing to reduce deflection.
- Roofing material weight: Heavy materials like tile or slate may need a thicker base layer.
- Snow and wind loads: Areas with high snow accumulation or frequent high winds need stronger decking.
- Ventilation and moisture exposure: Poor attic ventilation or humid conditions can accelerate sheathing wear.
If your home has experienced past sagging or shingle failure, upgrading to a thicker sheathing may be a smart investment during your next roof replacement.
⚠️ Signs It’s Time to Replace Roof Sheathing
During a roof replacement, your contractor will inspect the sheathing to ensure it’s structurally sound. Signs that it needs to be replaced include:
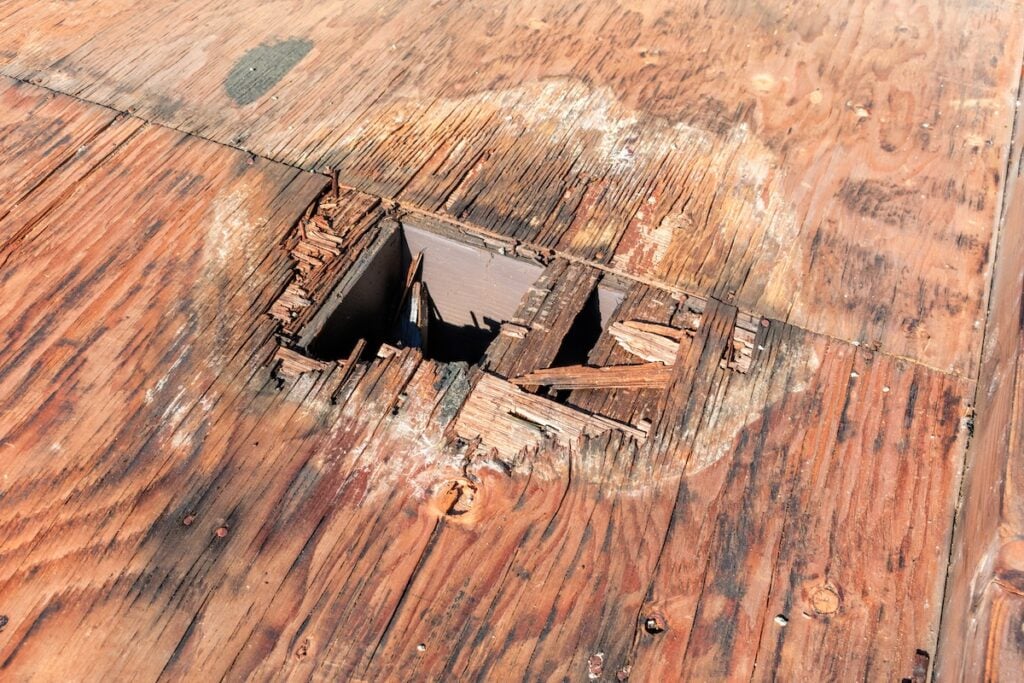
- Visible sagging: May indicate undersized or damaged panels.
- Rot or moisture damage: Soft, discolored, or crumbling wood should be replaced.
- Delaminated plywood or swollen OSB: Caused by prolonged moisture exposure.
- Loose fasteners: Nail or screw heads pulling out from the decking.
In many cases, only specific sections may need replacement. But if the roof is older or improperly ventilated, full re-decking with updated thickness may be recommended.
💪 Start With the Right Foundation for a Stronger Roof
Getting the right roof sheathing thickness is the foundation of a long-lasting, weather-resistant roofing system. Whether you’re using OSB or plywood, selecting the correct thickness ensures code compliance, protects your home from the elements, and supports the weight of your roofing material.
At J-Tech Construction & Solar, we inspect and install roof sheathing according to Nebraska’s latest building codes and climate demands. Our experienced team will evaluate your home’s structure and recommend the right material and thickness for long-term success.
Contact J-Tech today to request your free estimate and make sure your next roof is built on a solid foundation.

